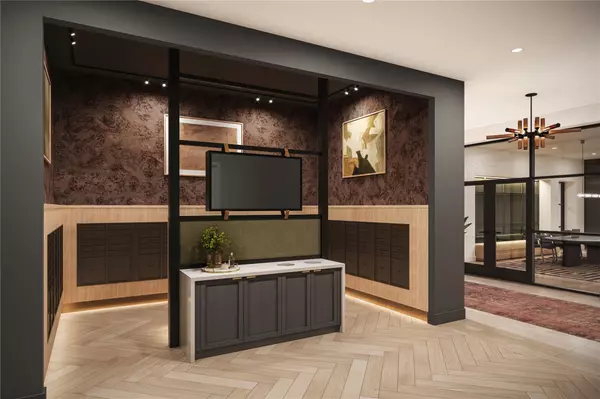
UPDATED:
Key Details
Property Type Condo
Sub Type Condominium
Listing Status Active
Purchase Type For Sale
Square Footage 917 sqft
Price per Sqft $1,089
Subdivision Division Z
MLS Listing ID 8150302
Style 2nd Floor Entry,Elevator,Mid Rise (4-7 Stories)
Bedrooms 1
Full Baths 1
HOA Fees $806/mo
HOA Y/N Yes
Tax Year 2025
Lot Size 1.096 Acres
Acres 1.096
Property Sub-Type Condominium
Source actris
Property Description
Residents are welcomed through a 24-hour attended lobby and concierge, with amenities curated for comfort and convenience. Landscaped by Nudge Design, the outdoor environment includes shaded seating, water features, and direct access to the lake and trail. The Wellness Level features Austin's largest downtown lap pool, saunas, cold plunges, and a state-of-the-art fitness center, complemented by an Owner's Lounge, co-working suites, and a golf simulator.
Spanning 917 square feet with a private balcony, Residence 206 combines efficient design with refined finishes, including terrazzo and wood flooring, quartz countertops, Bosch appliances, and spa-style baths. Type I concrete construction with acoustic glass ensures enduring quality and comfort. Delivering Q3 2027.
Location
State TX
County Travis
Area 1B
Rooms
Main Level Bedrooms 1
Interior
Interior Features Built-in Features, Ceiling Fan(s), Ceiling-High, Pantry, Primary Bedroom on Main, Recessed Lighting, Smart Thermostat, Stackable W/D Connections, Walk-In Closet(s)
Heating Central
Cooling Central Air
Flooring Tile, Wood
Fireplaces Type None
Fireplace Y
Appliance See Remarks, Built-In Oven(s), Built-In Range, Built-In Refrigerator, Dishwasher, Disposal, Induction Cooktop, Microwave
Exterior
Exterior Feature Balcony
Garage Spaces 1.0
Fence See Remarks
Pool None
Community Features BBQ Pit/Grill, Clubhouse, Cluster Mailbox, Common Grounds, Concierge, Conference/Meeting Room, Controlled Access, Covered Parking, Dog Park, Fitness Center, Garage Parking, Gated, High Speed Internet, Lounge, Package Service, Park, Pet Amenities, Pool, Property Manager On-Site, Restaurant, Sauna, Hot Tub, Sundeck, Trail(s)
Utilities Available See Remarks, Electricity Connected, Sewer Connected, Water Connected
Waterfront Description None
View Park/Greenbelt, Pool, River
Roof Type Membrane
Accessibility None
Porch Covered, Patio
Total Parking Spaces 1
Private Pool No
Building
Lot Description Greenbelt, Gentle Sloping, Landscaped, Rolling Slope, Many Trees
Faces South
Foundation See Remarks
Sewer Public Sewer
Water Public
Level or Stories One
Structure Type Concrete
New Construction No
Schools
Elementary Schools Mathews
Middle Schools O Henry
High Schools Austin
School District Austin Isd
Others
HOA Fee Include See Remarks
Restrictions None
Ownership Common
Acceptable Financing Cash, Conventional
Tax Rate 1.8827
Listing Terms Cash, Conventional
Special Listing Condition See Remarks
GET MORE INFORMATION




