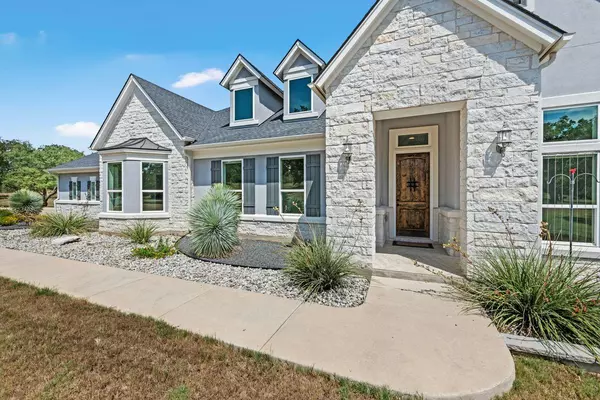
UPDATED:
Key Details
Property Type Single Family Home
Sub Type Single Family Residence
Listing Status Active
Purchase Type For Sale
Square Footage 2,730 sqft
Price per Sqft $402
Subdivision Double Horn
MLS Listing ID 8876948
Bedrooms 3
Full Baths 2
Half Baths 1
HOA Fees $917/ann
HOA Y/N Yes
Year Built 2020
Annual Tax Amount $10,290
Tax Year 2025
Lot Size 6.890 Acres
Acres 6.89
Property Sub-Type Single Family Residence
Source actris
Property Description
With modern upgrades and an easy flow for entertaining, the single story stunner blends Hill Country tranquility with everyday convenience. Inside, wide-plank hardwood floors, soaring ceilings, and natural light softened by custom Hunter Douglas automatic shades create an inviting ambiance. The chef's kitchen boasts high-end Stainless Steel appliances, a generous island with space for seating, and seamless connection to open living spaces. Gather in the family room around the focal point fireplace on cool evenings. Host holidays or gatherings in the spacious dining room. Work from home in the separate front office with French doors for privacy. Ceiling fans throughout, deep crown molding, a built-in Ring system, and a thoughtfully designed 3-car garage with built-in cabinetry add comfort and practicality. Wrought iron fencing around both the patio and up close backyard area, plus a summer kitchen, enhances outdoor living.
Beyond the home, Double Horn's amenities elevate your lifestyle: a resort-style pool, playground, sand volleyball court, serene pond, and a pavilion with grills and stone fireplace for community gatherings. With tree-dotted landscapes, larger lots, and gated privacy, Double Horn is a rare balance of retreat and connection. Close to lakes, golf, wineries, hospital, services and shopping.
Location
State TX
County Burnet
Area Lw
Rooms
Main Level Bedrooms 3
Interior
Interior Features Built-in Features, Ceiling Fan(s), High Ceilings, Quartz Counters, Crown Molding, Double Vanity, Eat-in Kitchen, Entrance Foyer, High Speed Internet, Kitchen Island, Low Flow Plumbing Fixtures, Multiple Dining Areas, Multiple Living Areas, No Interior Steps, Open Floorplan, Pantry, Primary Bedroom on Main, Recessed Lighting, Smart Home, Smart Thermostat, Storage, Walk-In Closet(s)
Heating Central, Fireplace(s)
Cooling Ceiling Fan(s), Central Air
Flooring Tile, Wood
Fireplaces Number 1
Fireplaces Type Family Room
Fireplace Y
Appliance Built-In Oven(s), Convection Oven, Dishwasher, Disposal, Induction Cooktop, Instant Hot Water, Microwave, Electric Oven, RNGHD, Self Cleaning Oven, Stainless Steel Appliance(s), Vented Exhaust Fan, Water Heater, Water Purifier, Water Purifier Owned, Water Softener, Water Softener Owned
Exterior
Exterior Feature Barbecue, Outdoor Grill, Private Entrance, Private Yard
Garage Spaces 3.0
Fence Back Yard, Gate, Partial, Wrought Iron
Pool None
Community Features BBQ Pit/Grill, Cluster Mailbox, Common Grounds, Controlled Access, Gated, High Speed Internet, Park, Picnic Area, Planned Social Activities, Playground, Pool, Underground Utilities
Utilities Available Electricity Connected, High Speed Internet, Propane, Sewer Connected, Underground Utilities, Water Connected
Waterfront Description Creek,Dry/Seasonal,Stream
View Creek/Stream, Garden, Hill Country, Panoramic, Trees/Woods
Roof Type Composition
Accessibility None
Porch Covered, Patio, Rear Porch
Total Parking Spaces 8
Private Pool No
Building
Lot Description Back Yard, Cleared, Cul-De-Sac, Front Yard, Interior Lot, Landscaped, Level, Private, Trees-Large (Over 40 Ft), Many Trees, Views
Faces West
Foundation Slab
Sewer Private Sewer, Septic Tank
Water Private
Level or Stories One
Structure Type Masonry – All Sides,Stucco
New Construction No
Schools
Elementary Schools Spicewood (Marble Falls Isd)
Middle Schools Marble Falls
High Schools Marble Falls
School District Marble Falls Isd
Others
HOA Fee Include Common Area Maintenance
Restrictions Building Size,Deed Restrictions
Ownership Fee-Simple
Acceptable Financing Cash, Conventional, VA Loan
Tax Rate 1.4092
Listing Terms Cash, Conventional, VA Loan
Special Listing Condition Estate
Virtual Tour https://www.propertypanorama.com/instaview/aus/8876948
GET MORE INFORMATION




