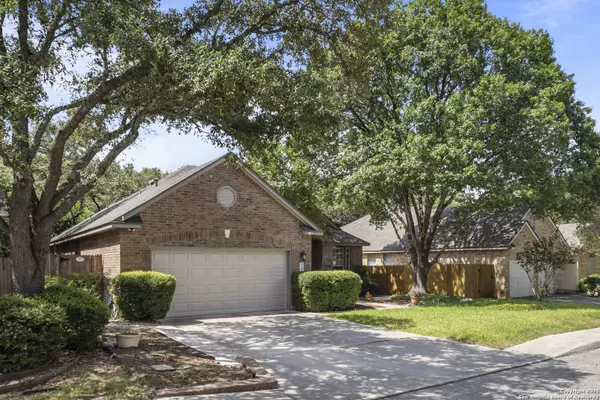UPDATED:
Key Details
Property Type Single Family Home
Sub Type Single Residential
Listing Status Active
Purchase Type For Sale
Square Footage 2,108 sqft
Price per Sqft $213
Subdivision The Village At Inwood
MLS Listing ID 1888686
Style One Story
Bedrooms 3
Full Baths 2
Construction Status Pre-Owned
HOA Fees $192/qua
HOA Y/N Yes
Year Built 1996
Annual Tax Amount $9,521
Tax Year 2024
Lot Size 7,797 Sqft
Property Sub-Type Single Residential
Property Description
Location
State TX
County Bexar
Area 0600
Rooms
Master Bathroom Main Level 14X9 Tub/Shower Separate, Double Vanity
Master Bedroom Main Level 16X14 Full Bath
Bedroom 2 Main Level 13X11
Bedroom 3 Main Level 11X11
Living Room Main Level 22X15
Dining Room Main Level 13X11
Kitchen Main Level 13X13
Study/Office Room Main Level 12X11
Interior
Heating Central
Cooling One Central
Flooring Carpeting, Ceramic Tile, Wood
Inclusions Ceiling Fans, Washer Connection, Dryer Connection
Heat Source Electric
Exterior
Parking Features Two Car Garage
Pool None
Amenities Available Controlled Access, Tennis, Park/Playground, Basketball Court
Roof Type Composition
Private Pool N
Building
Foundation Slab
Sewer Sewer System
Water Water System
Construction Status Pre-Owned
Schools
Elementary Schools Huebner
Middle Schools Eisenhower
High Schools Churchill
School District North East I.S.D.
Others
Acceptable Financing Conventional, FHA, VA, Cash
Listing Terms Conventional, FHA, VA, Cash
Virtual Tour https://www.zillow.com/view-imx/52d3159c-7c33-402d-b1fd-39a7d9102bfc?setAttribution=mls&wl=true&initialViewType=pano&utm_source=dashboard



