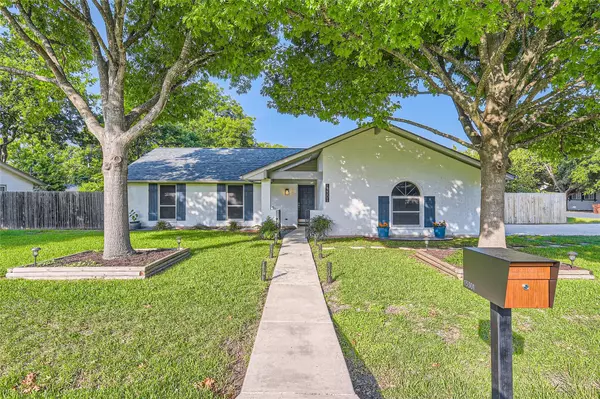UPDATED:
Key Details
Property Type Single Family Home
Sub Type Single Family Residence
Listing Status Active
Purchase Type For Sale
Square Footage 1,921 sqft
Price per Sqft $251
Subdivision Forest North Estates Ph 3
MLS Listing ID 9669639
Bedrooms 3
Full Baths 2
HOA Y/N No
Year Built 1975
Annual Tax Amount $6,861
Tax Year 2024
Lot Size 0.291 Acres
Acres 0.2915
Property Sub-Type Single Family Residence
Source actris
Property Description
Location
State TX
County Williamson
Area Nw
Rooms
Main Level Bedrooms 3
Interior
Interior Features Bookcases, Breakfast Bar, Built-in Features, Ceiling Fan(s), Beamed Ceilings, Quartz Counters, High Speed Internet, Open Floorplan, Primary Bedroom on Main, Recessed Lighting, Smart Thermostat, Walk-In Closet(s), See Remarks
Heating Electric
Cooling Ceiling Fan(s), Central Air, Electric
Flooring Tile, Wood
Fireplaces Number 1
Fireplaces Type Living Room, See Remarks
Fireplace Y
Appliance Dishwasher, Disposal, Dryer, Microwave, Electric Oven, Refrigerator, Washer, Electric Water Heater
Exterior
Exterior Feature Gutters Full, Private Yard
Garage Spaces 2.0
Fence Back Yard, Full, Privacy, Wood
Pool None
Community Features High Speed Internet, Park, Pool, Tennis Court(s), Trail(s)
Utilities Available Cable Available, Electricity Connected, High Speed Internet, Sewer Connected, Water Connected
Waterfront Description None
View Neighborhood
Roof Type Asphalt,Shingle
Accessibility None
Porch Enclosed, Porch, Screened
Total Parking Spaces 2
Private Pool No
Building
Lot Description Back Yard, Corner Lot, Front Yard
Faces West
Foundation Slab
Sewer Septic Tank
Water Public
Level or Stories One
Structure Type Brick
New Construction No
Schools
Elementary Schools Forest North
Middle Schools Pearson Ranch
High Schools Mcneil
School District Round Rock Isd
Others
Restrictions None
Ownership Fee-Simple
Acceptable Financing Cash, Conventional, FHA, VA Loan
Tax Rate 1.51
Listing Terms Cash, Conventional, FHA, VA Loan
Special Listing Condition Standard



