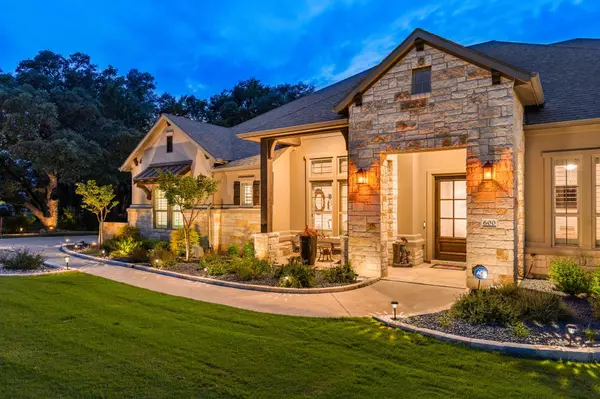UPDATED:
Key Details
Property Type Single Family Home
Sub Type Single Family Residence
Listing Status Active
Purchase Type For Sale
Square Footage 3,450 sqft
Price per Sqft $297
Subdivision Clearwater Ranch Ph 2
MLS Listing ID 4798159
Bedrooms 4
Full Baths 3
Half Baths 1
HOA Fees $30/mo
HOA Y/N Yes
Year Built 2016
Tax Year 2025
Lot Size 1.054 Acres
Acres 1.054
Property Sub-Type Single Family Residence
Source actris
Property Description
The 4-bedroom, 3.5-bath floor plan includes a private study, game room, breakfast nook, and formal dining area, providing flexibility for both work and play. The heart of the home is the gourmet kitchen, boasting a large island ideal for serving or casual dining, stainless steel appliances, a gas cooktop, vent hood, wine fridge, and designer pendant lighting. It opens to the dining and living areas, where a stylish stone fireplace and exposed beamed ceilings add warmth and character.
The Primary Suite is a true retreat, featuring high tray ceilings, a wall of windows, and serene neutral tones. The spa-inspired ensuite bath offers dual vanities, Hollywood lighting, a soaking tub, and a spacious walk-in shower with dual heads. Secondary bedrooms feature high ceilings, plush carpeting, and ceiling fans, with two additional full bathrooms appointed with crisp white vanities and modern tile.
Step outside to a covered back porch overlooking the pool, ideal for relaxing evenings or al fresco dining. Surrounded by majestic oaks and backing to a neighboring ranch, the setting is as peaceful as it is beautiful. Whether hosting a movie night under the stars or enjoying a quiet swim, the outdoor living is truly exceptional.
Clearwater Ranch is nestled in historic Liberty Hill, offering exemplary schools, local wineries, parks, museums, and year-round community festivals. It's the perfect blend of small-town charm and modern amenities, just a short drive north of Austin.
Location
State TX
County Williamson
Area Lh
Rooms
Main Level Bedrooms 4
Interior
Interior Features Breakfast Bar, Ceiling Fan(s), Beamed Ceilings, High Ceilings, Tray Ceiling(s), Chandelier, Granite Counters, Quartz Counters, Crown Molding, Double Vanity, Eat-in Kitchen, Kitchen Island, Multiple Dining Areas, Natural Woodwork, No Interior Steps, Open Floorplan, Pantry, Primary Bedroom on Main, Recessed Lighting, Soaking Tub, Sound System, Storage, Walk-In Closet(s), Wired for Sound
Heating Central
Cooling Ceiling Fan(s), Central Air
Flooring Carpet, Tile, Wood
Fireplaces Number 1
Fireplaces Type Living Room, Raised Hearth, Stone
Fireplace Y
Appliance Built-In Oven(s), Cooktop, Dishwasher, Exhaust Fan, Gas Cooktop, Microwave, Oven, Double Oven, RNGHD, Stainless Steel Appliance(s), Electric Water Heater, Water Softener Owned, Wine Refrigerator
Exterior
Exterior Feature Uncovered Courtyard, Exterior Steps, Gutters Full, Lighting, Private Yard
Garage Spaces 3.0
Fence Wrought Iron
Pool Heated, In Ground, Outdoor Pool, Waterfall
Community Features Cluster Mailbox, High Speed Internet, Playground, Underground Utilities
Utilities Available Electricity Connected, Propane, Underground Utilities, Water Connected
Waterfront Description None
View Trees/Woods
Roof Type Composition
Accessibility None
Porch Covered, Patio, Porch, Rear Porch
Total Parking Spaces 6
Private Pool Yes
Building
Lot Description Back Yard, Front Yard, Landscaped, Level, Native Plants, Private, Sprinkler - Automatic, Sprinklers In Rear, Sprinklers In Front, Sprinklers On Side, Many Trees, Trees-Medium (20 Ft - 40 Ft)
Faces Southeast
Foundation Slab
Sewer Septic Tank
Water Public
Level or Stories One
Structure Type Masonry – All Sides
New Construction No
Schools
Elementary Schools Bill Burden
Middle Schools Liberty Hill Middle
High Schools Liberty Hill
School District Liberty Hill Isd
Others
HOA Fee Include Common Area Maintenance
Restrictions None
Ownership Fee-Simple
Acceptable Financing Cash, Conventional, VA Loan
Tax Rate 1.7018
Listing Terms Cash, Conventional, VA Loan
Special Listing Condition Standard
Virtual Tour https://listings.signaturestyleimagery.com/sites/zelmmpl/unbranded



