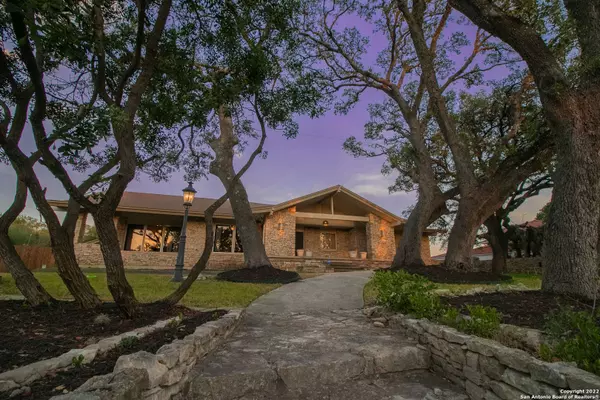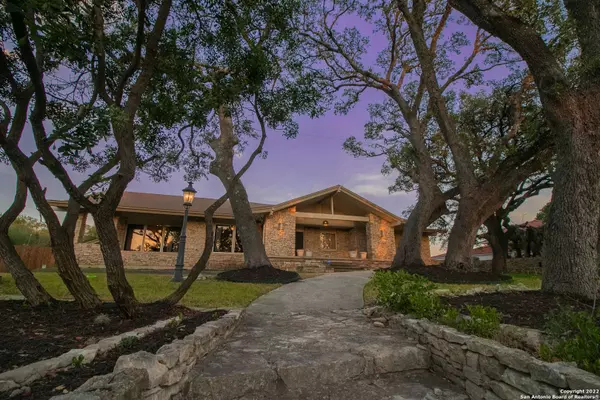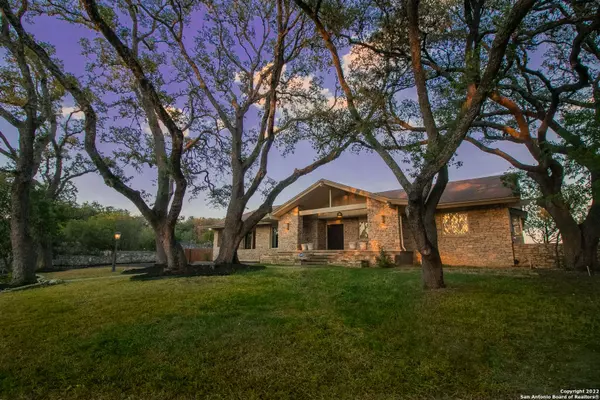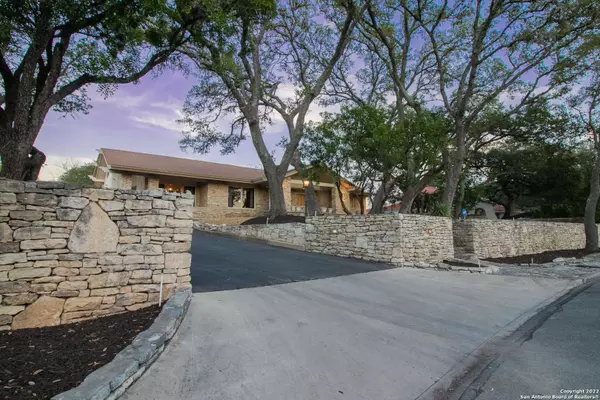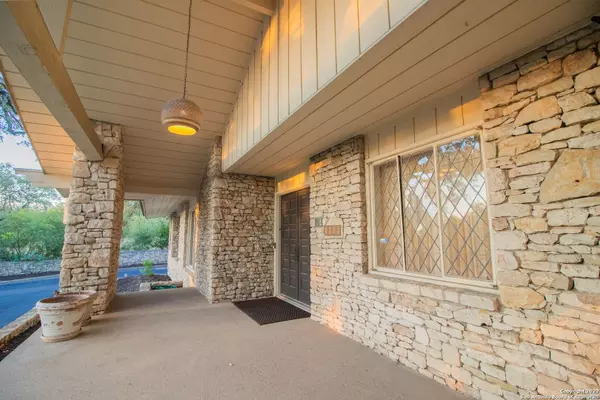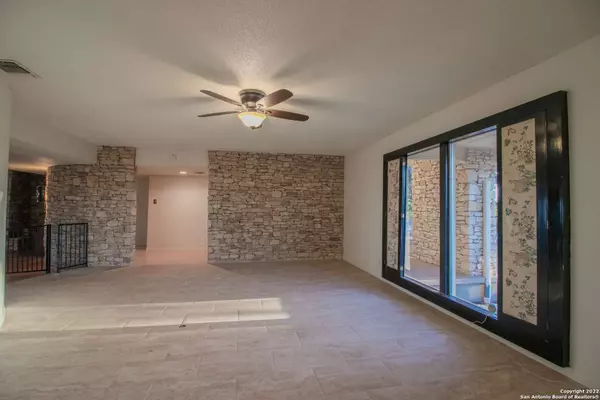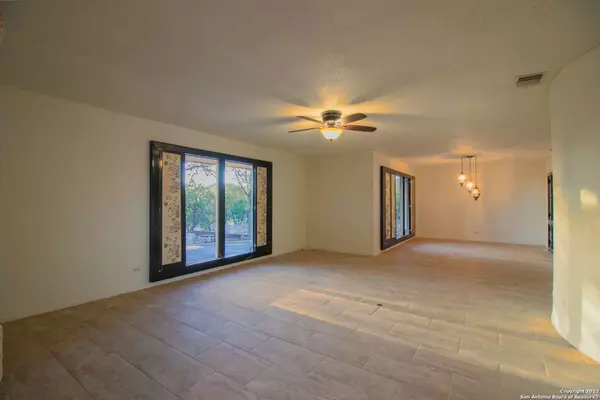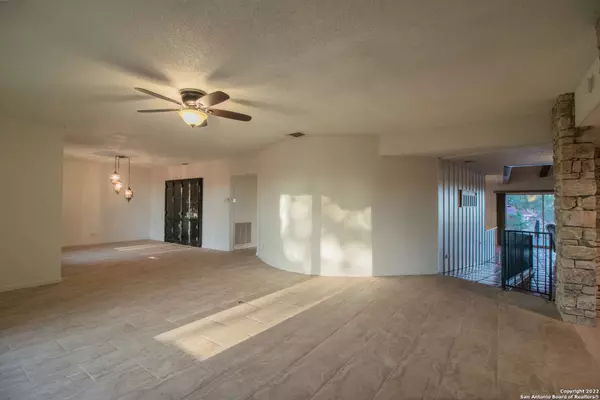
GALLERY
PROPERTY DETAIL
Key Details
Sold Price Non-Disclosure
Property Type Single Family Home
Sub Type Single Residential
Listing Status Sold
Purchase Type For Sale
Square Footage 4, 332 sqft
Price per Sqft $168
Subdivision Oak Hills
MLS Listing ID 1626549
Sold Date 09/23/22
Style One Story, Split Level
Bedrooms 4
Full Baths 4
Construction Status Pre-Owned
HOA Y/N No
Year Built 1966
Annual Tax Amount $12,598
Tax Year 2018
Lot Size 0.590 Acres
Property Sub-Type Single Residential
Location
State TX
County Bexar
Area 0400
Rooms
Master Bathroom Main Level 13X11 Shower Only, Double Vanity
Master Bedroom Main Level 21X16 Walk-In Closet, Multi-Closets, Ceiling Fan, Full Bath
Bedroom 2 2nd Level 25X20
Bedroom 3 2nd Level 18X13
Bedroom 4 2nd Level 16X12
Living Room Main Level 20X18
Dining Room Main Level 15X12
Kitchen Main Level 18X15
Family Room Main Level 21X15
Study/Office Room Main Level 12X12
Building
Lot Description 1/2-1 Acre, Mature Trees (ext feat)
Foundation Slab
Sewer Sewer System
Water Water System
Construction Status Pre-Owned
Interior
Heating Central
Cooling Two Central
Flooring Saltillo Tile, Ceramic Tile
Fireplaces Number 1
Heat Source Electric
Exterior
Parking Features Two Car Garage
Pool In Ground Pool
Amenities Available Park/Playground
Roof Type Composition
Private Pool Y
Schools
Elementary Schools Call District
Middle Schools Longfellow
High Schools Jefferson
School District San Antonio I.S.D.
Others
Acceptable Financing Conventional, VA, TX Vet, Cash
Listing Terms Conventional, VA, TX Vet, Cash
CONTACT

