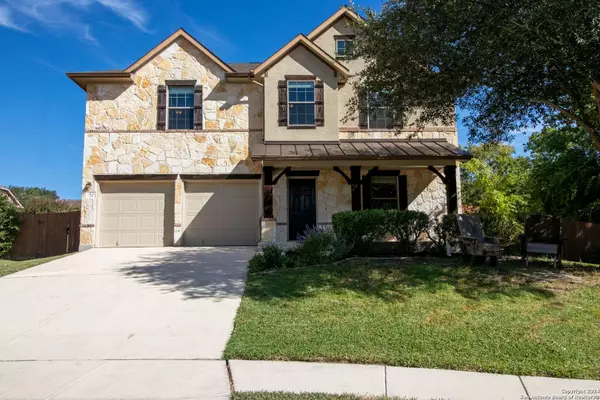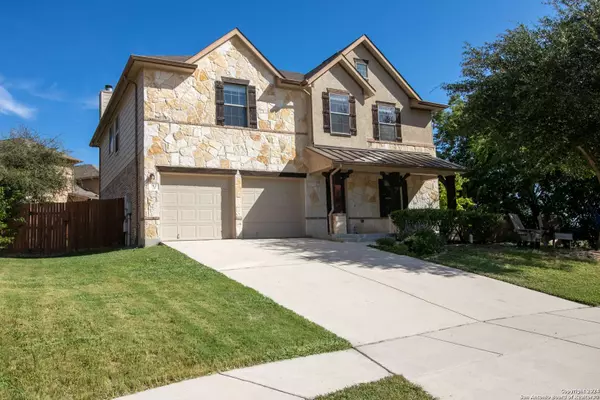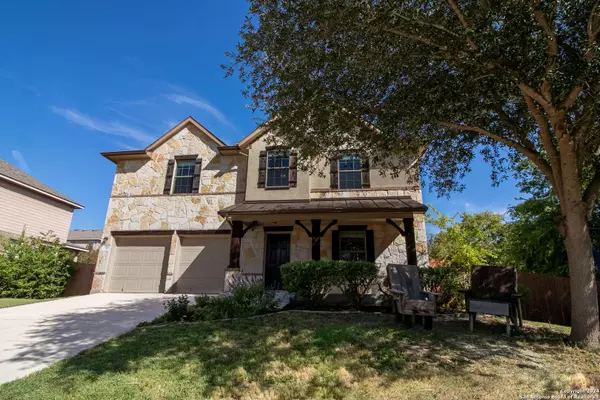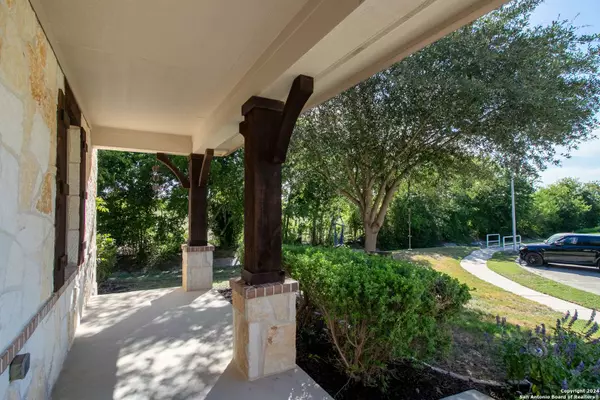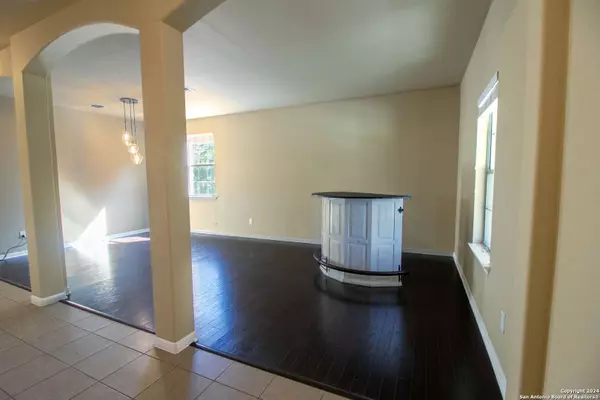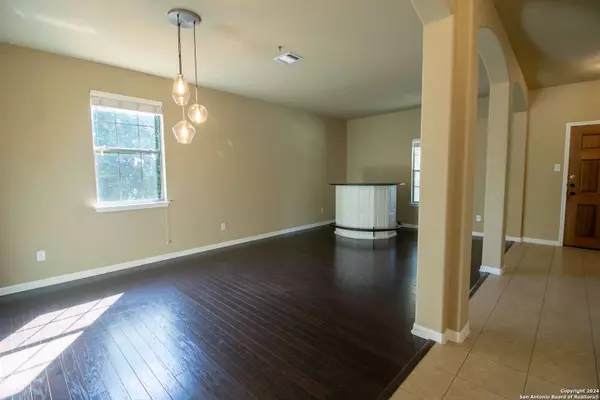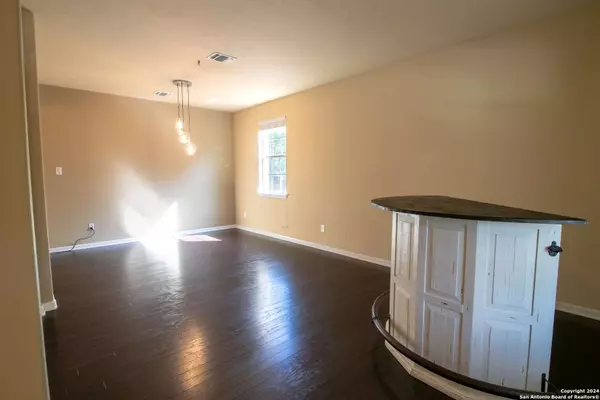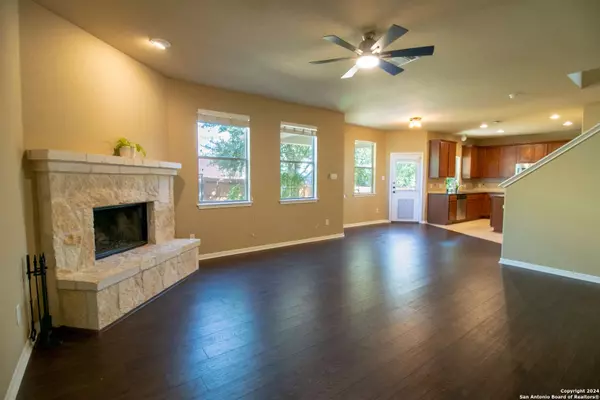
GALLERY
PROPERTY DETAIL
Key Details
Sold Price Non-Disclosure
Property Type Single Family Home
Sub Type Single Residential
Listing Status Sold
Purchase Type For Sale
Square Footage 2, 555 sqft
Price per Sqft $135
Subdivision Buffalo Crossing
MLS Listing ID 1802300
Sold Date 11/13/24
Style Two Story
Bedrooms 4
Full Baths 2
Half Baths 1
Construction Status Pre-Owned
HOA Fees $15/Semi-Annually
HOA Y/N Yes
Year Built 2011
Annual Tax Amount $7,846
Tax Year 2023
Lot Size 0.298 Acres
Property Sub-Type Single Residential
Location
State TX
County Guadalupe
Area 2705
Rooms
Master Bathroom 2nd Level 12X8 Tub/Shower Separate, Double Vanity, Garden Tub
Master Bedroom 2nd Level 18X14 Upstairs, Walk-In Closet, Ceiling Fan, Full Bath
Bedroom 2 2nd Level 13X11
Bedroom 3 2nd Level 12X10
Bedroom 4 2nd Level 11X10
Living Room Main Level 12X10
Dining Room Main Level 12X10
Kitchen Main Level 12X10
Family Room Main Level 19X16
Building
Lot Description Cul-de-Sac/Dead End, 1/4 - 1/2 Acre
Foundation Slab
Sewer Sewer System
Water Water System
Construction Status Pre-Owned
Interior
Heating Central
Cooling One Central
Flooring Carpeting, Ceramic Tile, Wood, Laminate
Fireplaces Number 1
Heat Source Electric
Exterior
Exterior Feature Sprinkler System, Has Gutters, Mature Trees
Parking Features Two Car Garage
Pool None
Amenities Available Pool, Park/Playground
Roof Type Composition
Private Pool N
Schools
Elementary Schools Wiederstein
Middle Schools Call District
High Schools Steele
School District Schertz-Cibolo-Universal City Isd
Others
Acceptable Financing Conventional, FHA, VA, TX Vet, Cash
Listing Terms Conventional, FHA, VA, TX Vet, Cash
CONTACT


