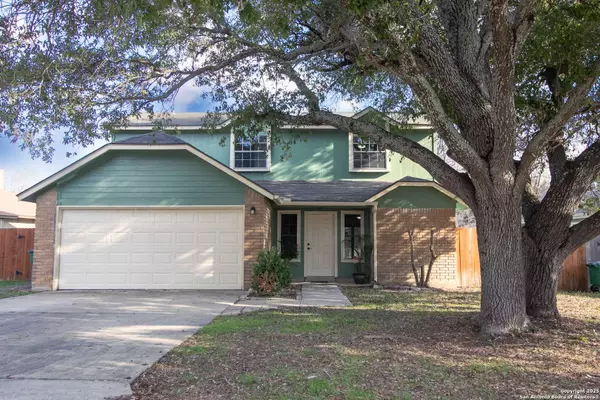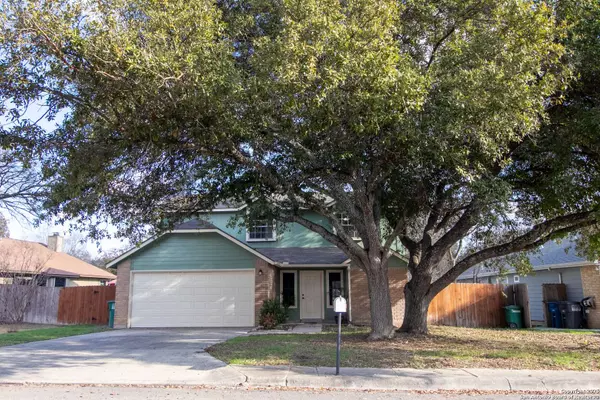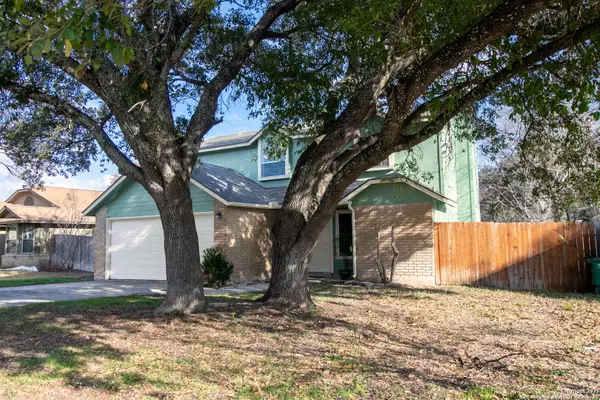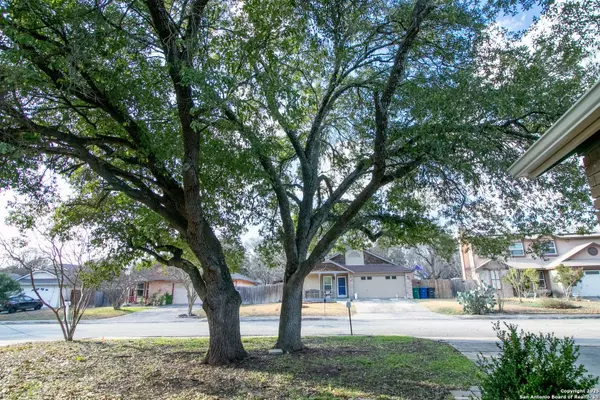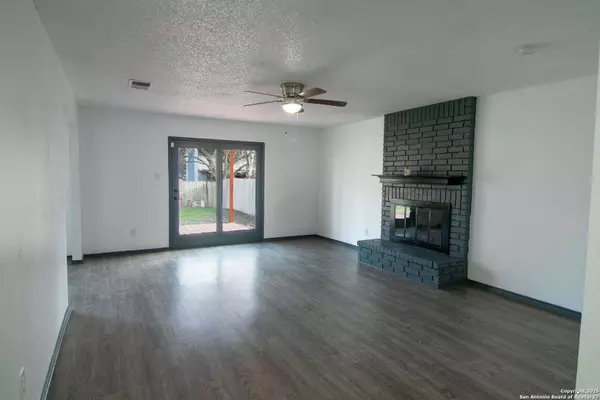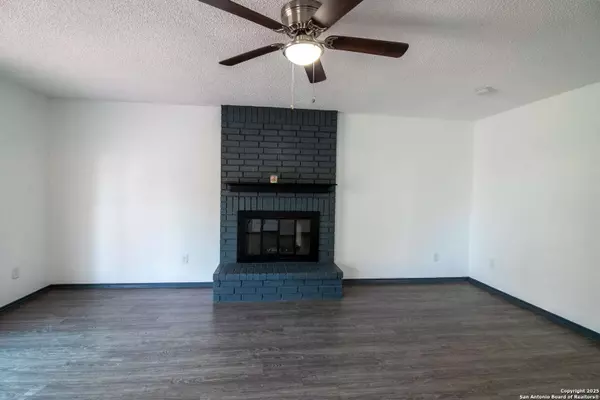
GALLERY
PROPERTY DETAIL
Key Details
Sold Price Non-Disclosure
Property Type Single Family Home
Sub Type Single Residential
Listing Status Sold
Purchase Type For Sale
Square Footage 1, 422 sqft
Price per Sqft $187
Subdivision Stoneridge
MLS Listing ID 1840403
Sold Date 03/14/25
Style Two Story
Bedrooms 3
Full Baths 2
Half Baths 1
Construction Status Pre-Owned
HOA Fees $28/ann
HOA Y/N Yes
Year Built 1983
Annual Tax Amount $6,079
Tax Year 2024
Lot Size 7,013 Sqft
Property Sub-Type Single Residential
Location
State TX
County Bexar
Area 1400
Rooms
Master Bathroom 2nd Level 10X6 Shower Only, Double Vanity
Master Bedroom 2nd Level 15X14 Split, Walk-In Closet, Ceiling Fan, Full Bath
Bedroom 2 2nd Level 10X10
Bedroom 3 2nd Level 10X10
Dining Room Main Level 10X10
Kitchen Main Level 14X8
Family Room Main Level 20X10
Building
Foundation Slab
Sewer Sewer System
Water Water System
Construction Status Pre-Owned
Interior
Heating Central
Cooling One Central
Flooring Vinyl
Fireplaces Number 1
Heat Source Electric
Exterior
Parking Features Two Car Garage
Pool None
Amenities Available Pool, Clubhouse, Sports Court
Roof Type Composition
Private Pool N
Schools
Elementary Schools Wetmore Elementary
Middle Schools Driscoll
High Schools Macarthur
School District North East I.S.D
Others
Acceptable Financing Conventional, FHA, VA, TX Vet, Cash
Listing Terms Conventional, FHA, VA, TX Vet, Cash
CONTACT


